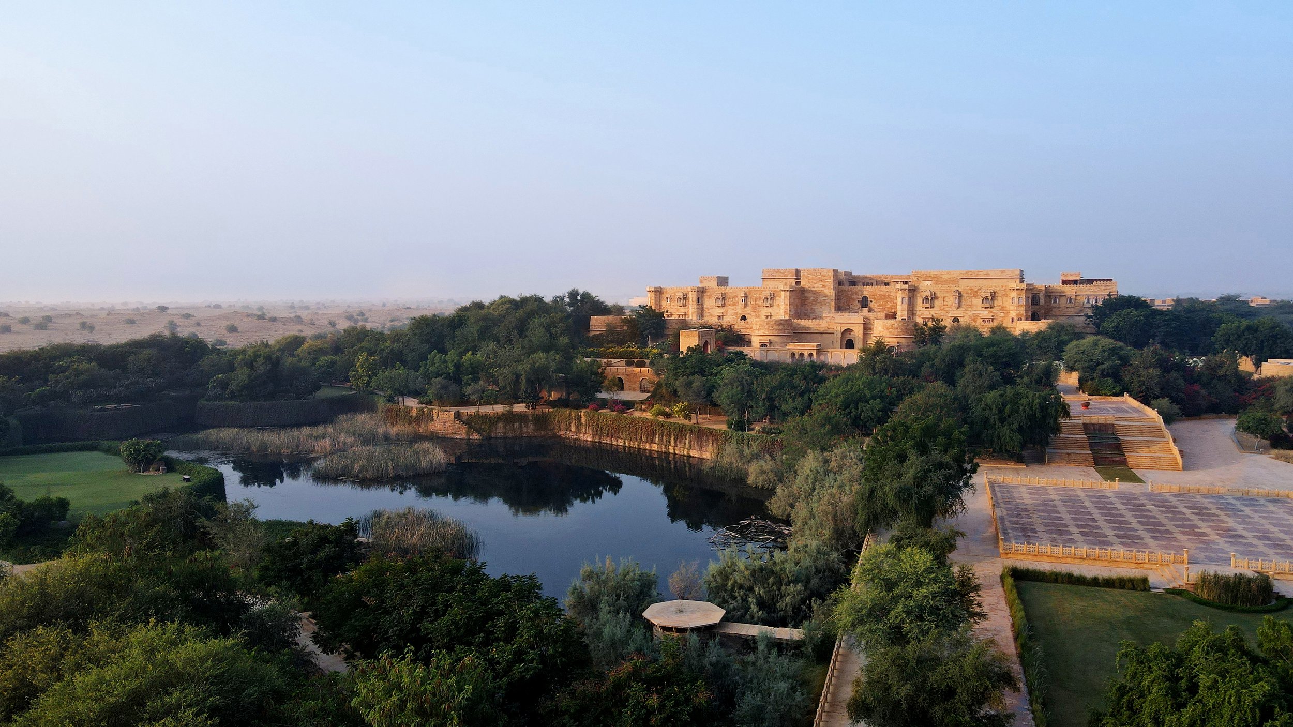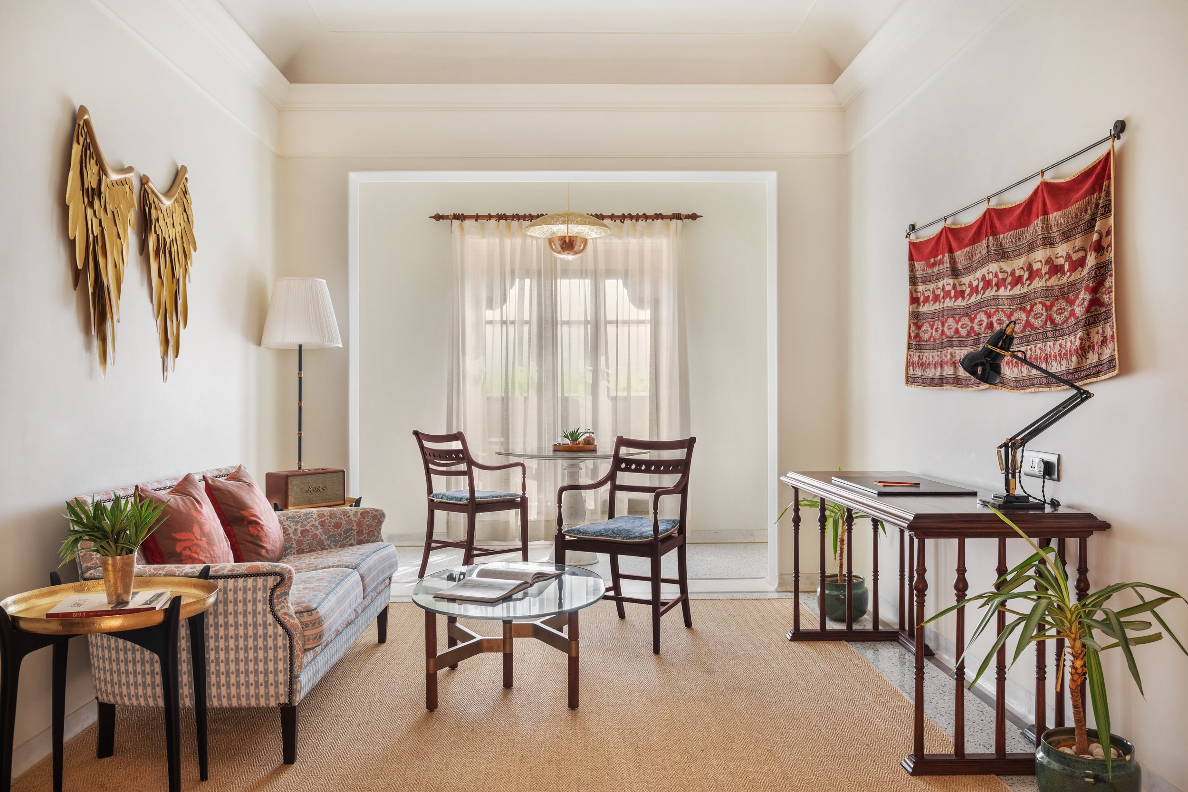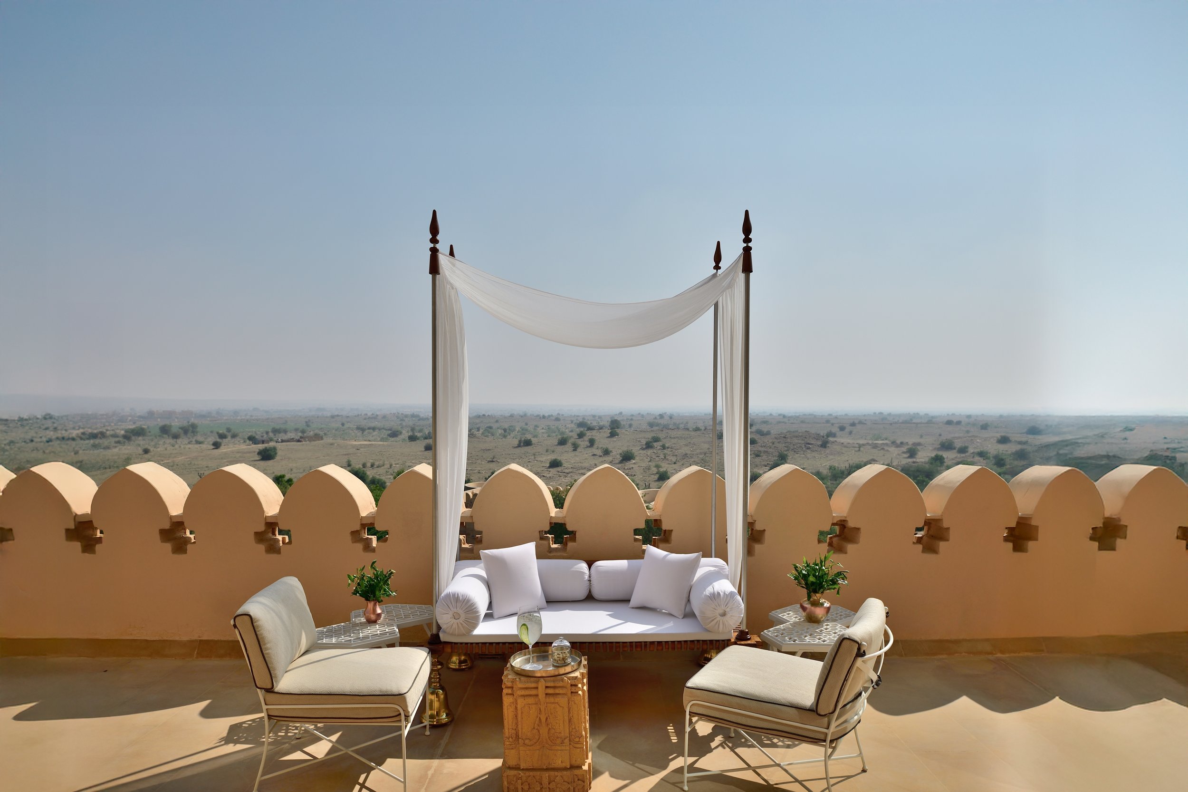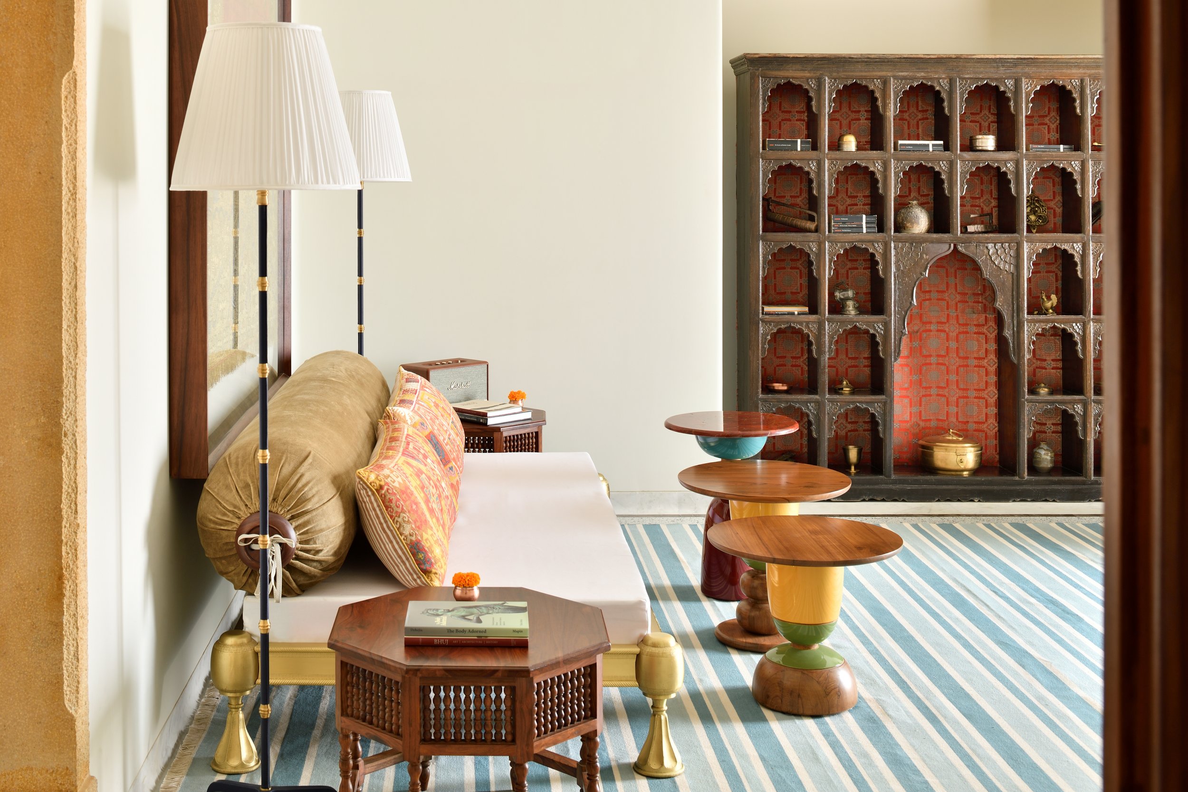Thar Apartments, Hotel Suryagarh, Jaisalmer
Thar Apartments is the latest chapter in the evolving narrative of Suryagarh—an evolution guided by the enduring spirit of the Thar Desert and the rich cultural legacy of Rajasthan.
Designed by AKFD, the spaces draw inspiration from the life of a trader—one who embraces minimalism in possessions yet indulges in intricate craftsmanship.
Rooted in restraint and indulgence, the design evokes a quiet luxury. Each suite is deliberately compact, yet richly layered—inviting guests into spaces where architectural simplicity meets ornamental detailing.


Inspired by the life of a desert trader—one who travels light but lives richly—the design of Thar Apartments explores the quiet tension between minimalism and ornate craftsmanship. Understated materials like polished stone and earthy textures form the backdrop for intricate detailing in textiles, furniture, and decor. Rich ajrak patterns and terravert hues infuse the spaces with a sense of warmth, echoing the aesthetic legacyof ancient trade routes.

At its core, the architecture is inward-looking—crafted to create a cocoon of privacy and reflection. Internal courtyards, skylights, and arched thresholds frame the outside world with intention and mystery, offering solitude without disconnect.
More than an extension of Suryagarh, Thar Apartments is an immersive retreat—reimagining the trader’s journey through the lens of modern hospitality. A space where resilience meetselegance, and tradition is lived, not just remembered.
Living Spaces
While the external façades frame the vast desert through elegant arches, the interiors are designed to evoke a sense of domestic comfort and quiet luxury. Thoughtfully curated with soft furnishings, handcrafted textiles, and ornamental details, the living spaces reflect the rich artistic traditions of Rajasthan—imbuing the environment with warmth, culture, and care. Every element is composed to support both rest and reflection, crafting spaces that feel at once personal and expansive.

Courtyards
At the entrance to each suite lies a courtyard—a modern-day caravanserai. These open-roofed transitional spaces, planted with indigenous flora and illuminated with ambient lighting, offer a quiet pause between the desert and the dwelling, allowing air and light to flow freely. Designed as thresholds of reflection, they mirror the traditions of old desert homes, where the courtyard was a space of rest, privacy, and elemental connection. Adorned with restored artisanal pieces and reimagined craft, these small yet meaningful details invite guests to connect with Rajasthan’s artistic heritage in a quiet, deeplypersonal way.

The bedrooms are designed as serene sanctuaries—muted, minimal, and deeply comforting, mirroring the quiet tones of the desert beyond.
A palette of pastel blues, warm ochres, and soft pinks sets a tranquil mood, while textured accents in ajrak textiles and the subtle green-grey of terre verte lend cultural depth and richness.
Light is thoughtfully orchestrated through jaali screens and skylights, creating a play of shadow and openness that expands the spatial experience. These elements offer both seclusion and softness, allowing natural light to gently animate the interiors without overwhelming them.

Bathrooms
As spaces of relaxation and rejuvenation, the bathrooms are envisioned as extensions of the property's tactile, earthy elegance—where materiality and form echo the overarching design language. Below, sleek nano-topped flooring introduces a refined, contemporary edge, creating a measured balance between rustic character and modern sophistication.
Skylights in the bathrooms are a defining feature—inviting natural light into spaces often overlooked. Positioned thoughtfully above, they create an intimate dialogue with the sky, casting a soft, diffused glow over sandstone surfaces and handcrafted ceramic tiles. More than functional, these skylights reflect the project’s ethos: a seamless fusion of tradition and modernity, where nature is not just a backdrop, but part of the experience.





















